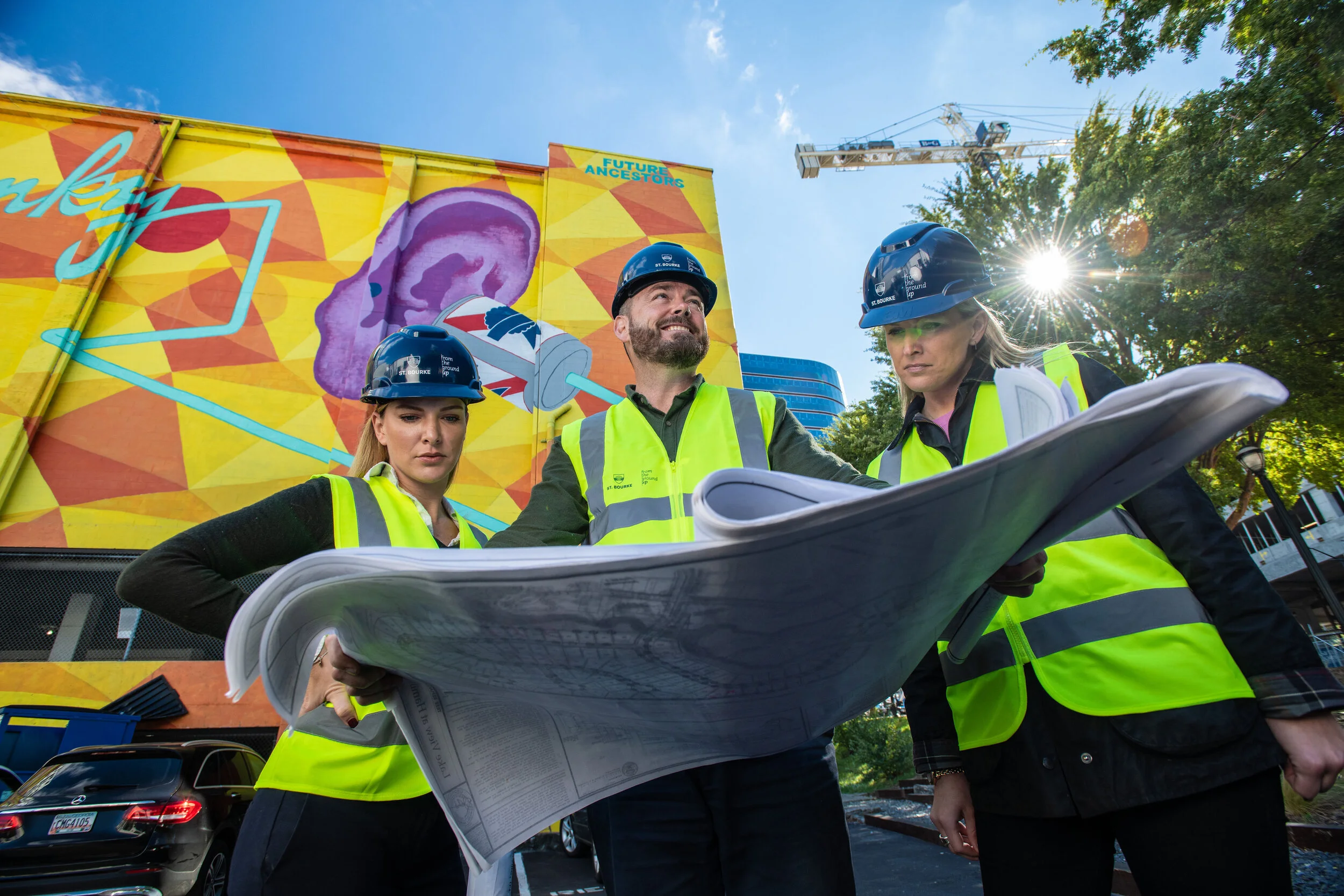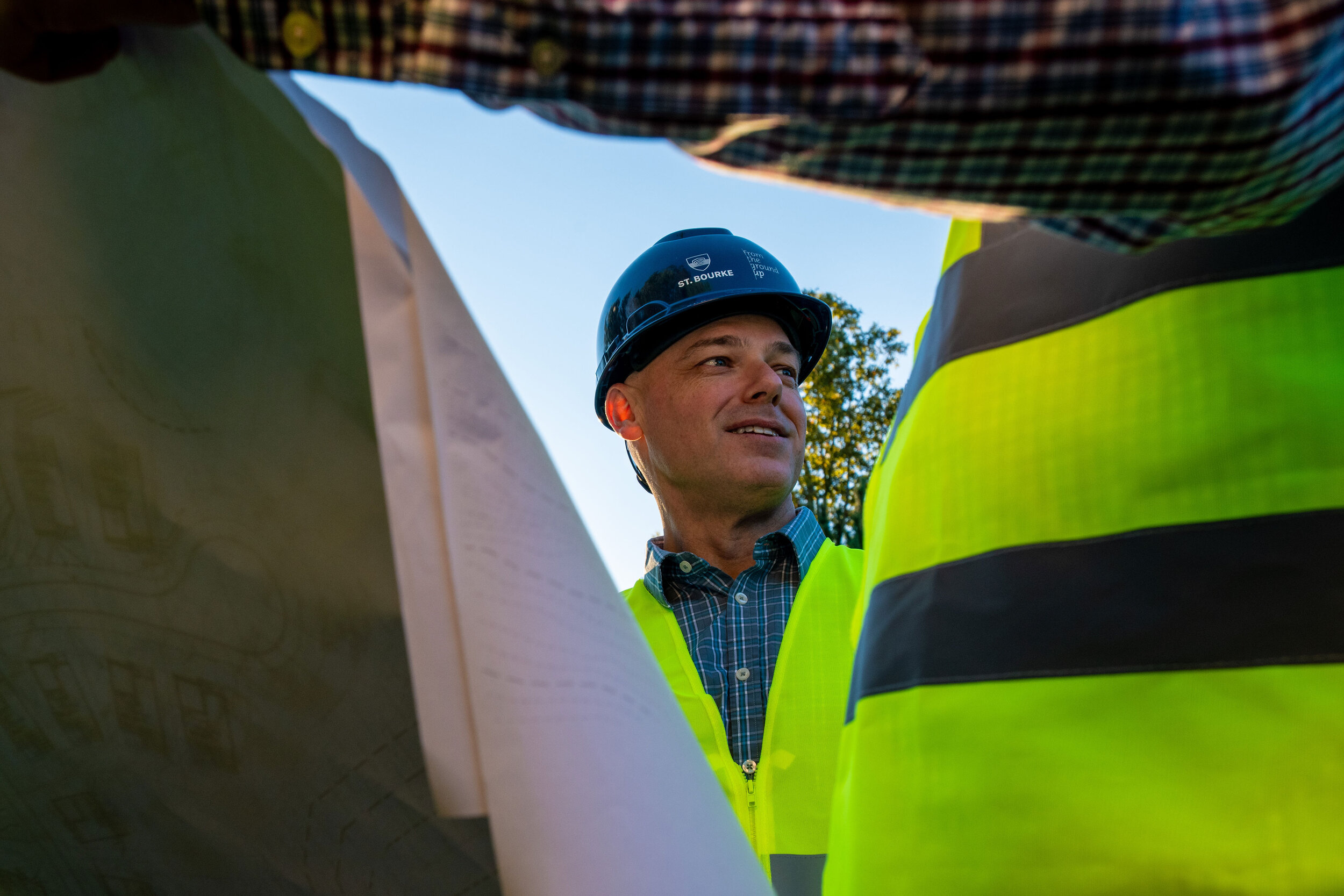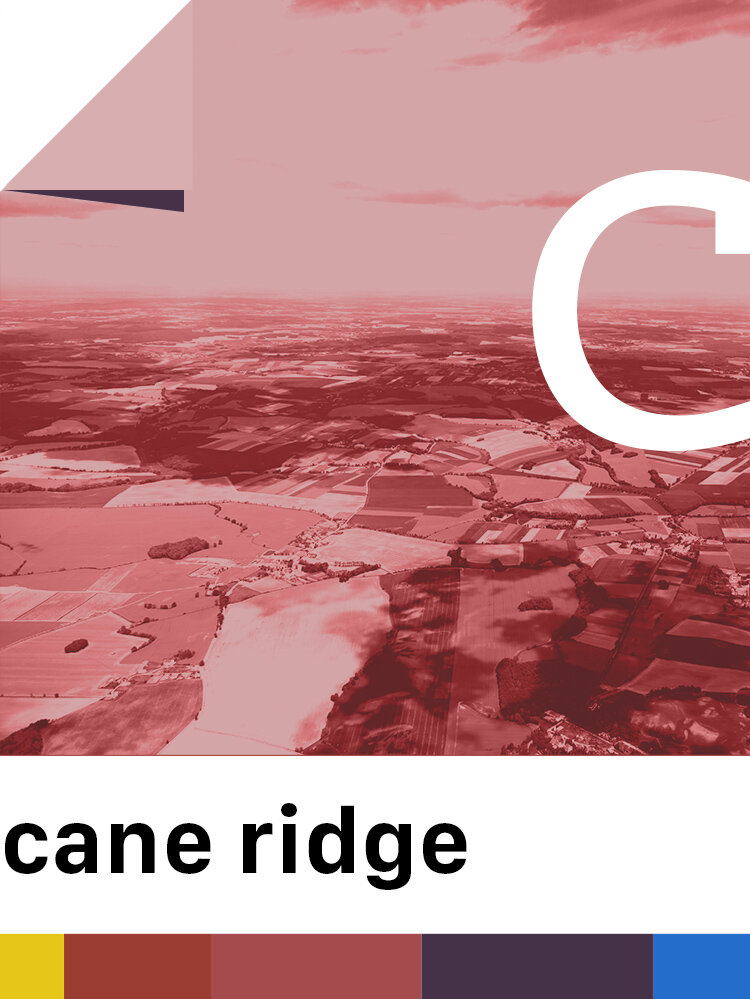
Cane Ridge
Antioch, Tennessee
Categories Place Visioning, Place Delivery
Main Services Land Use & Zoning Management, Land Planning, Engineering Consultations, Cost-to-Complete Budgets, Development Layouts
Objective Master plan design and municipal approval
Project Type Residential community
Project Size 268 future single-family lots
Status Complete
Cane Ridge comprises 268 future residential lots across 101 acres of raw land and is located in one of Nashville’s fastest-growing suburbs. Upon acquisition by our client in 2014, the project faced a number of critical issues, including:
· inefficient and outdated Master Plan
· no dedicated community access
· lack of water capacity
St. Bourke was engaged to redesign the master plan to be more in line with the current market, as well as reduce future development costs. Additionally, St. Bourke was tasked with problem-solving the project’s access constraints, as well as working with the local municipality to resolve the area’s water capacity issue, which would prevent the issuance of construction permits to homebuilders if not addressed.
Site Reconfiguration & Master Plan Design – the master plan associated with the project was designed and approved before the Recession (2006), and St. Bourke was engaged to redesign the master plan to be more in line with the current market and homebuilder expectations. After engaging local consultants and meeting with various national and regional homebuilders active in the local market, it was determined that reconfiguring the lot layout and dividing the project into three (3) distinct pods would improve its marketability and ultimately result in a higher sales price for the client. The plan was redesigned to work with the project’s topography, instead of against it, effectively reducing future development and construction costs and expediting the development timeline.
While redesigning the plan, the St. Bourke team engaged community representatives from neighboring projects and local planning officials to minimize risk and ensure support upon submitting the plan for municipal approval. The process resulted in a unanimous approval of the new master plan by the Nashville Planning Commission.
Negotiated Easements – as purchased, the project could only be accessed via “stub roads” from an existing subdivision to the west. In order to create a dedicated entry to the project, the St. Bourke team negotiated easement and “land-swap” agreements with two neighboring land owners, creating direct access to the community from Cane Ridge Road (a main thoroughfare in the area) and allowing for the construction of a left turn lane into the project.
Resolved Water Capacity Issue – due to the high number of new residential and commercial projects being developed, this area of Nashville was experiencing water capacity issues that threatened to delay all future permitting and approval processes. After engaging the Metro Water Services – Nashville staff in numerous discussions, the St. Bourke team was able to confirm that a major infrastructure project was underway to resolve the capacity issues and secure a letter from the municipality confirming that Cane Ridge was on the priority list to benefit from the first phase of capacity improvements.
For more information on Cane Ridge, contact Dan Mason at dan@stbourke.com.
Land plan designed for Cane Ridge




